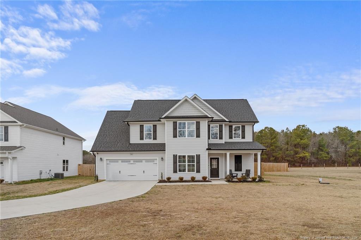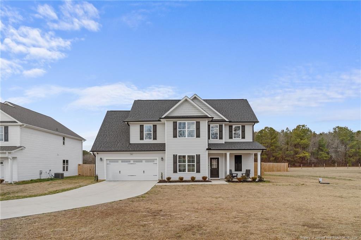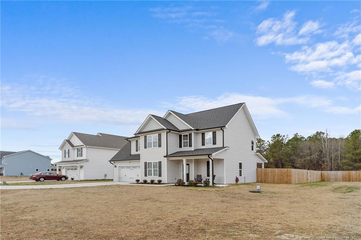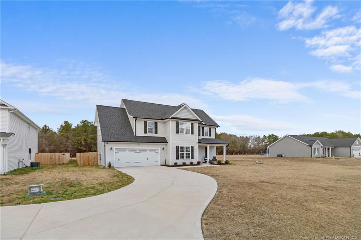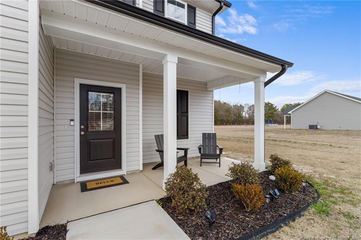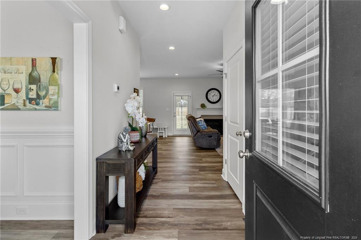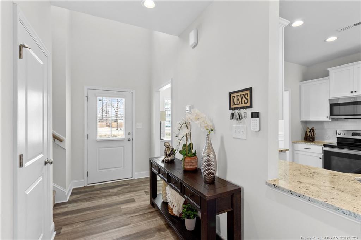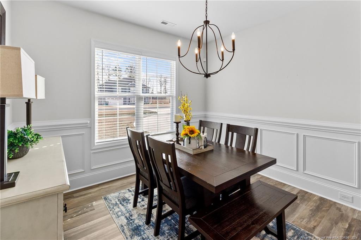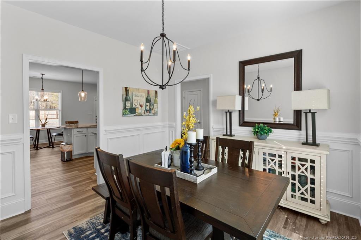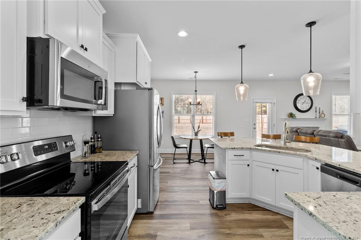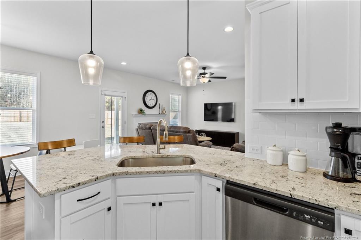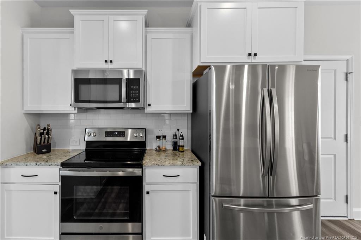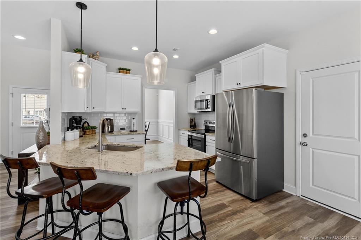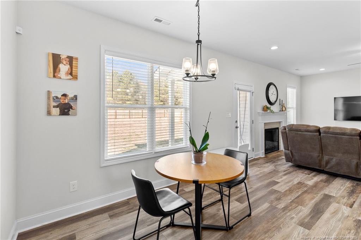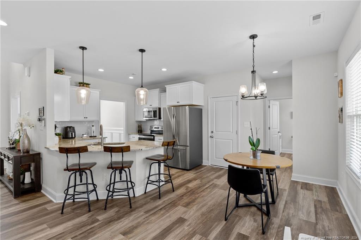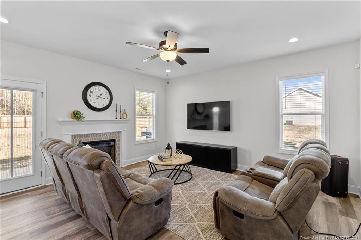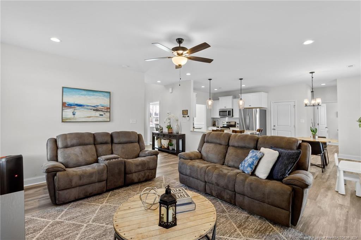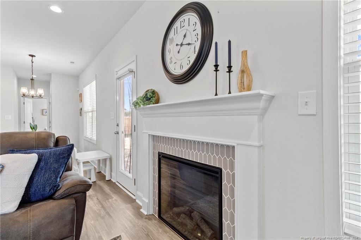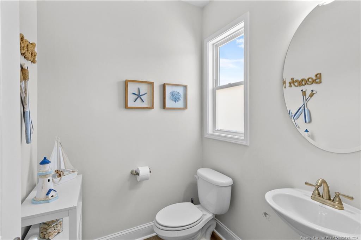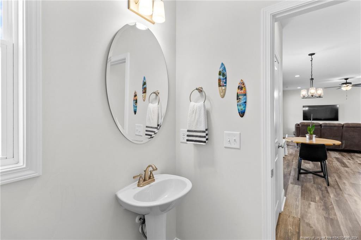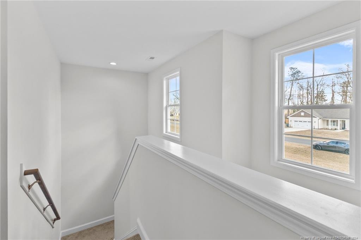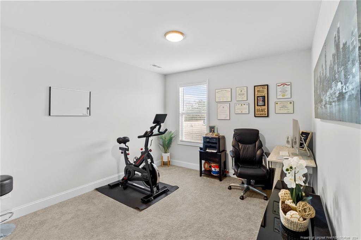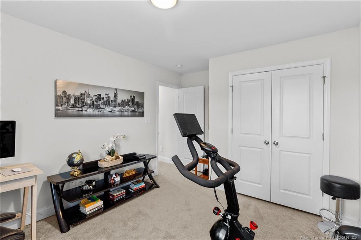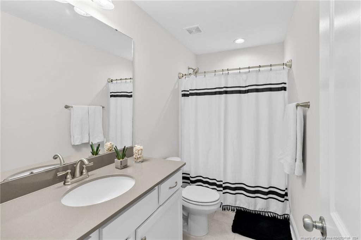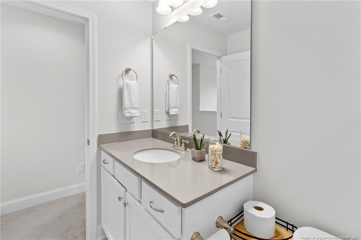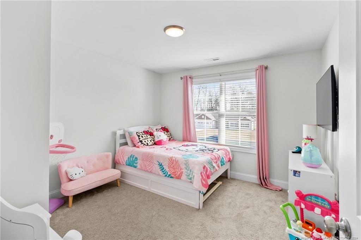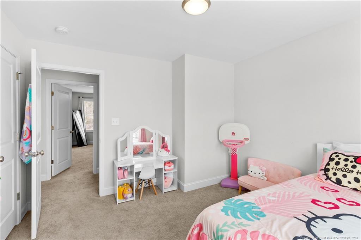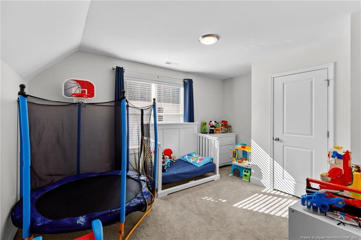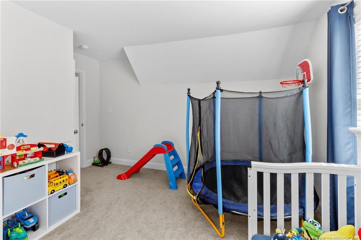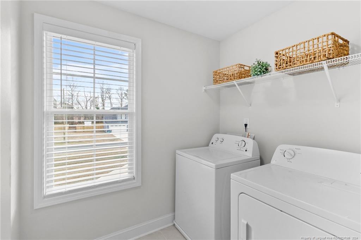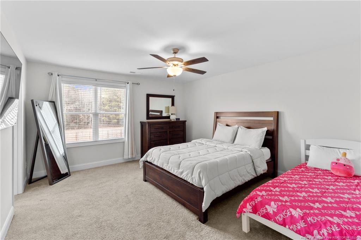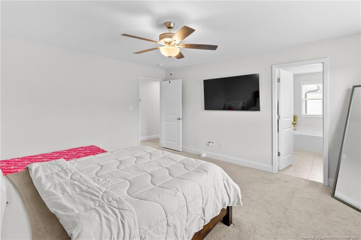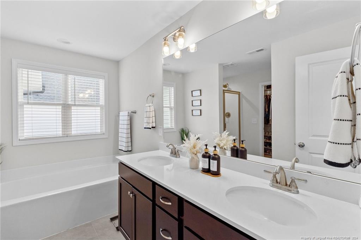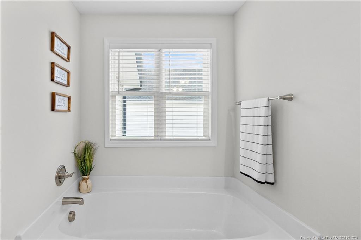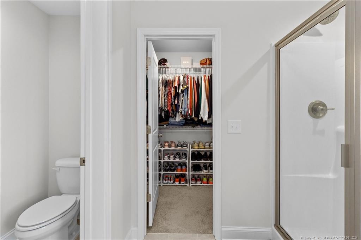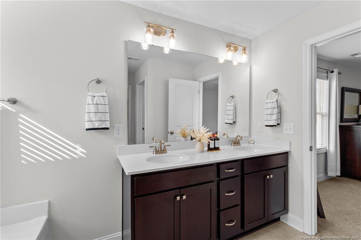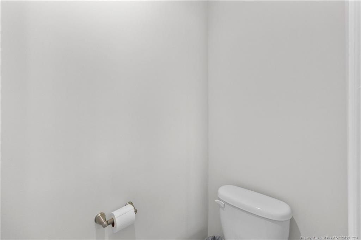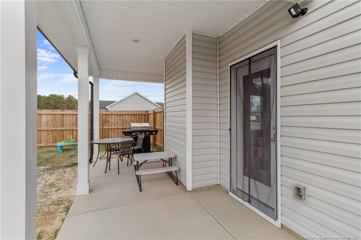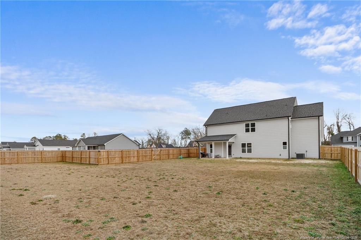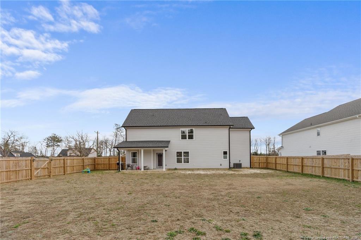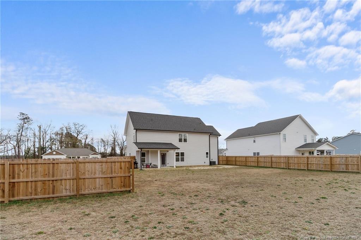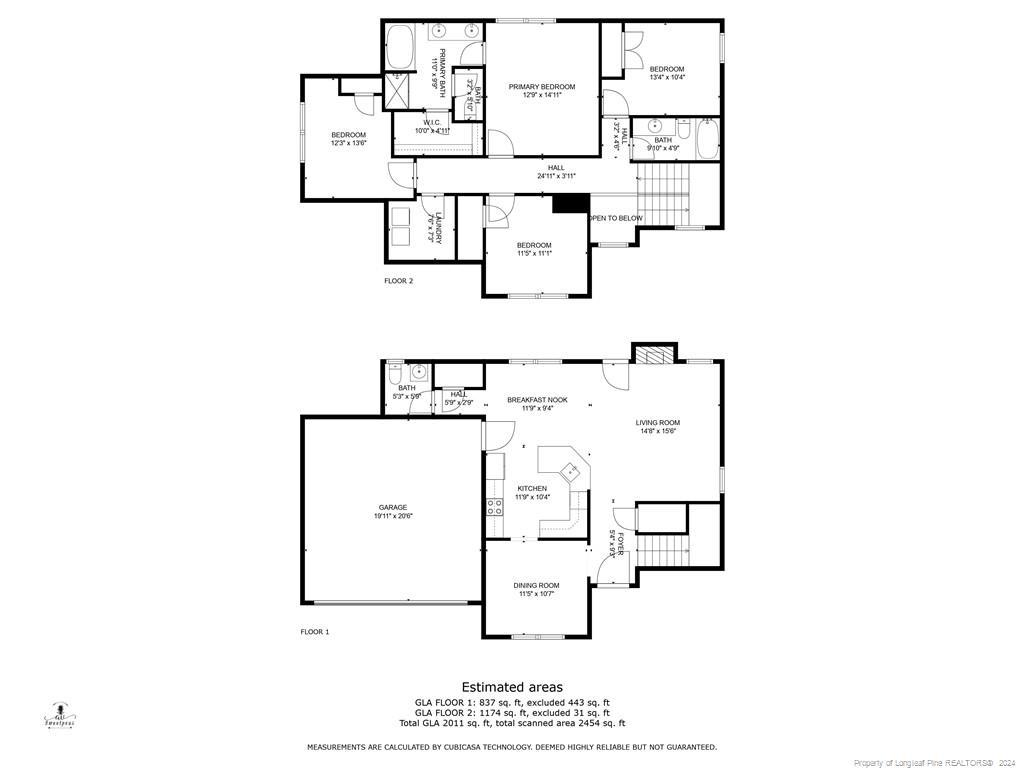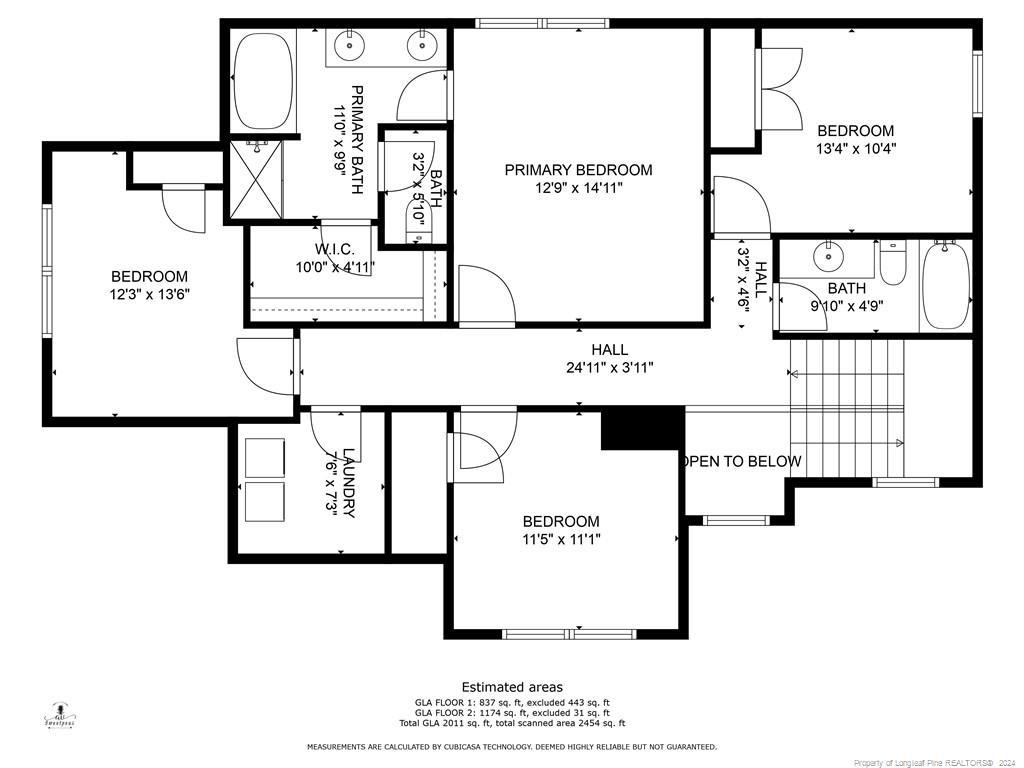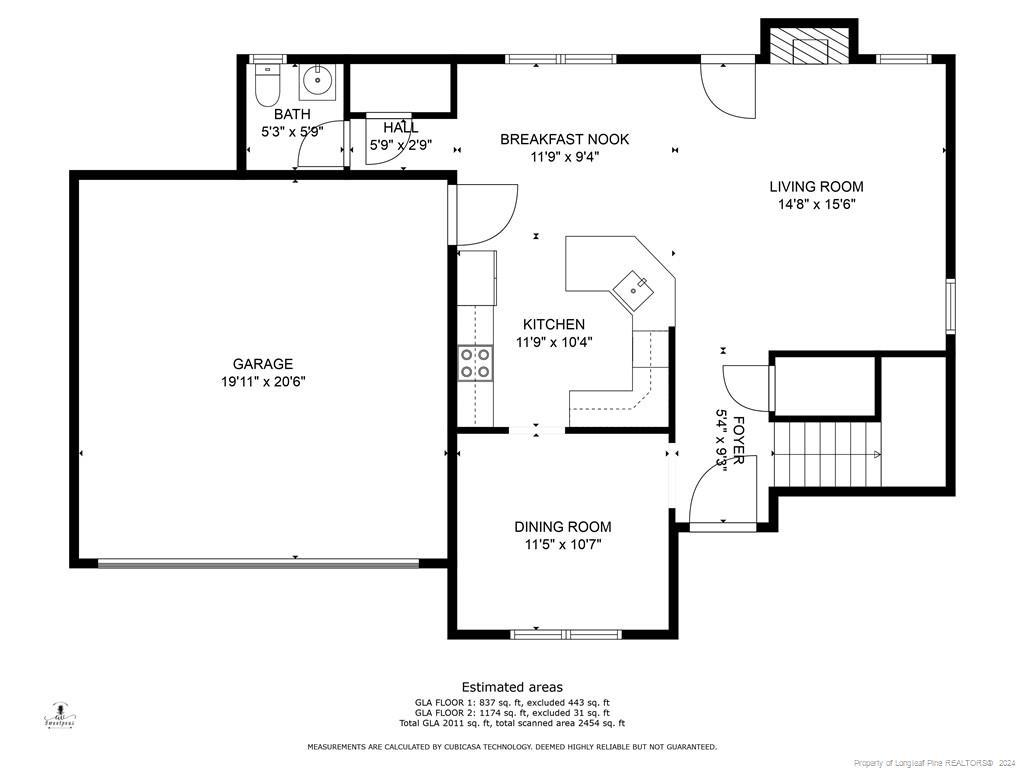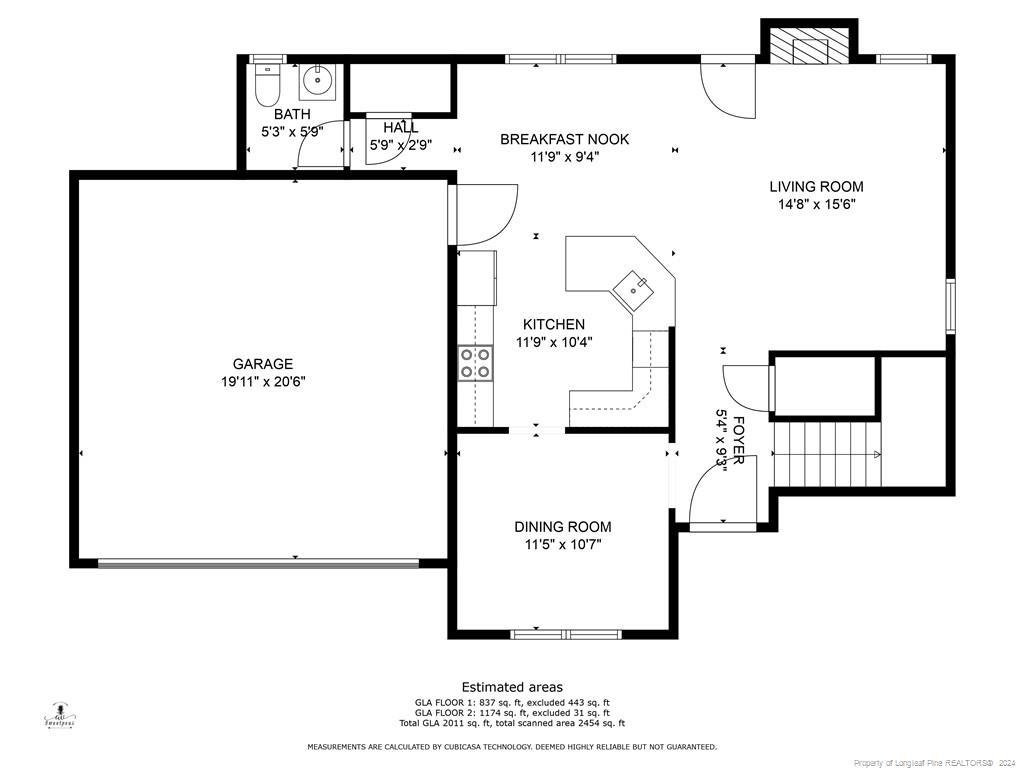7744 Rufus Johnson Road, Fayetteville, NC 28306
Date Listed: 01/21/24
| CLASS: | None |
| NEIGHBORHOOD: | TRI COUNTY PLACE |
| MLS# | 718613 |
| BEDROOMS: | 4 |
| FULL BATHS: | 2 |
| HALF BATHS: | 1 |
| PROPERTY SIZE (SQ. FT.): | 2,001-2200 |
| LOT SIZE (ACRES): | 0.4600 |
| COUNTY: | Cumberland |
Get answers from your Realtor®
Take this listing along with you
Choose a time to go see it
Description
This 2022 home still smells like new! This 4 beds, 2 1/2 baths house with 9' ceilings is waiting for you! Inviting front door will lead you to this 2 story foyer. This house has everything, formal dining-room with Wainscoting panels and chair rail; Open concept kitchen with granite plenty countertops to accommodate a lunch bar, Stainless Steel appliances, staggered cabinets with crown molding and subway tile to complement the modern look. It also has a pantry, and an extra space for the breakfast area. This big living-room has an electric fireplace, recessed lights and even a ceiling fan. LVP flooring in entire first floor. Large master suite is upstairs. Master bathroom has tile floors, garden tub, walk-in shower with glass door, double vanities with quartz countertops and a huge walk-in closet. The other bathroom and the laundry have tile floors too. Laundry on the second floor. Back porch is covered. Perfect to enjoy this big fully fenced backyard. Home sweet home!
Details
Location- Sub Division Name: TRI COUNTY PLACE
- City: Fayetteville
- County Or Parish: Cumberland
- State Or Province: NC
- Postal Code: 28306
- lmlsid: 718613
- List Price: $343,000
- Property Type: Residential
- Property Sub Type: Single Family Residence
- New Construction YN: 0
- Year Built: 2022
- Association YNV: Yes
- Elementary School: Gray's Creek Elementary
- Middle School: Grays Creek Middle School
- High School: Grays Creek Senior High
- Interior Features: 220 Volts, Air Conditioned, Bath-Double Vanities, Bath-Garden Tub, Bath-Separate Shower, Carpet, Ceiling Fan(s), Fiberglass Tub, Foyer, Granite Countertop, Laundry-2nd Floor, Laundry-Inside Home, Open Concept, Quartz Countertops, Walk In Shower, Walk-In Closet, Dining Room, Kitchen, Laundry, Master Bath, Master BR
- Living Area Range: 2001-2200
- Dining Room Features: Breakfast Area, Formal
- Flooring: Carpet, Luxury Vinyl Plank, Tile
- Appliances: Dishwasher, Microwave over range, Refrigerator, W / D Hookups
- Fireplace YN: 1
- Fireplace Features: Electric
- Heating: Heat Pump
- Architectural Style: 2 Stories
- Construction Materials: Vinyl Siding
- Exterior Amenities: Paved Street
- Exterior Features: Fenced Yard, Fencing - Privacy, Fencing - Total, Gutter, Patio - Covered, Porch - Covered, Porch - Front, Porch - Stoop
- Rooms Total: 8
- Bedrooms Total: 4
- Bathrooms Full: 2
- Bathrooms Half: 1
- Above Grade Finished Area Range: 2001-2200
- Below Grade Finished Area Range: 0
- Above Grade Unfinished Area Rang: 0
- Below Grade Unfinished Area Rang: 0
- Basement: Slab Foundation
- Garages: 2.00
- Garage Spaces: 1
- Topography: Cleared, Level
- Lot Size Acres: 0.4600
- Lot Size Acres Range: .26-.5 Acres
- Lot Size Area: 20473.2000
- Electric Source: South River Electric
- Gas: None
- Sewer: Septic Tank
- Water Source: Cumberland
- Buyer Financing: All New Loans Considered
- Home Warranty YN: 0
- Transaction Type: Sale
- List Agent Full Name: PAOLA BLACKBURN
- List Office Name: ON POINT REALTY
Additional Information: Listing Details
- Basement: Slab Foundation
- Garage: 2.00
- Heating: Heat Pump
- Flooring: Carpet, Luxury Vinyl Plank, Tile
- Water: Cumberland
- Appliances: Dishwasher, Microwave over range, Refrigerator, W / D Hookups
- Interior: 220 Volts, Air Conditioned, Bath-Double Vanities, Bath-Garden Tub, Bath-Separate Shower, Carpet, Ceiling Fan(s), Fiberglass Tub, Foyer, Granite Countertop, Laundry-2nd Floor, Laundry-Inside Home, Open Concept, Quartz Countertops, Walk In Shower, Walk-In Closet, Dining Room, Kitchen, Laundry, Master Bath, Master BR
- Style: 2 Stories
- Construction: Vinyl Siding
Additional Information: Lot Details
- Acres: 0.4600

